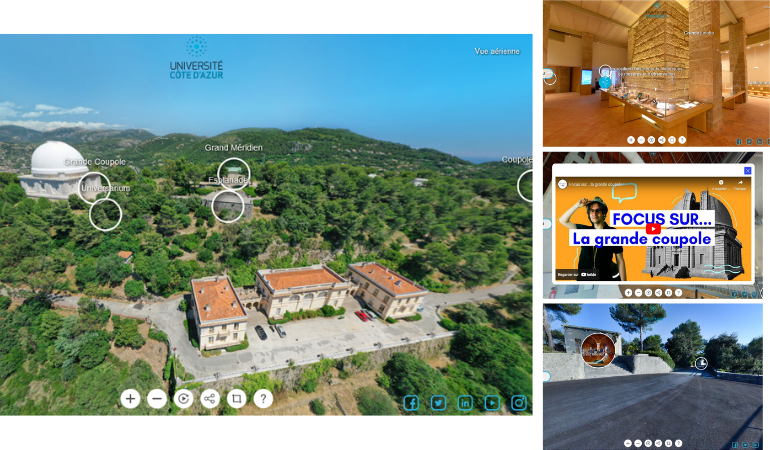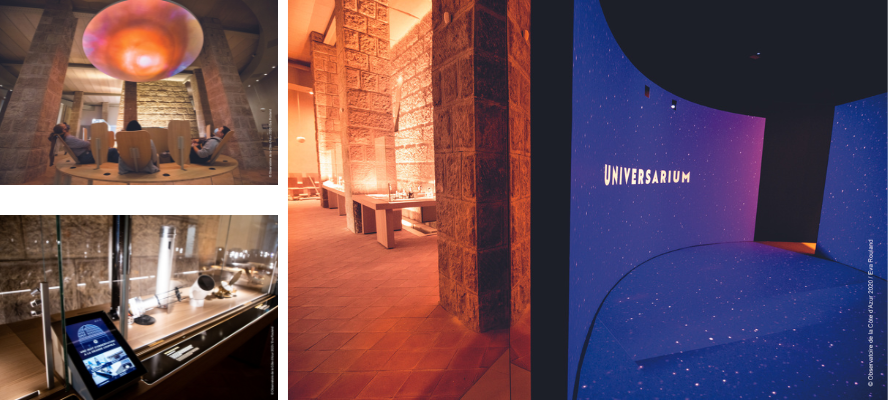
The historic site of the Observatory of the Côte d'Azur offers a large scientific, historic and cultural estate. Its prime contractor is Charles Garnier (1825-1898), "the most prominent architect in Europe" since the inauguration in 1875 of the new Paris Opera. Charles Garnier is the architect of 14 historic buildings on the Mont-Gros site, all currently protected as Historic Monuments, that extends over a park of 35 hectares. Located above Nice on the crest of Mont-Gros at 375 meters above sea level, it opens on an amazing panorama of the "Baie des Anges" and Nice, the Capital of Côte d'Azur. You will find here the perfect frame for your business event.
OVERVIEW OF MONT-GROS HILL
In order to get your bearing on the place, feel free to use our overview tool.
Meet Robin, our guide and scientific learning officer, he will present to you some "Focus" video about each building history.
VALUABLE AREAS OPENED ONTO NATURE
The Observatory allows a variety of opportunities as seminar and events carried by an aspiring theme : Astronomy. Discover this whole architectural estate protected as Historic Monuments, crowned by the bigger mobil dome of Europe, designed by Gustave Eiffel. This preserved and exceptional nature area, opening on an unique panorama on the "Baie des nages", offers you some ancient and outstanding instruments as the biggest refracting telescope in the world.
THE GREAT DOME
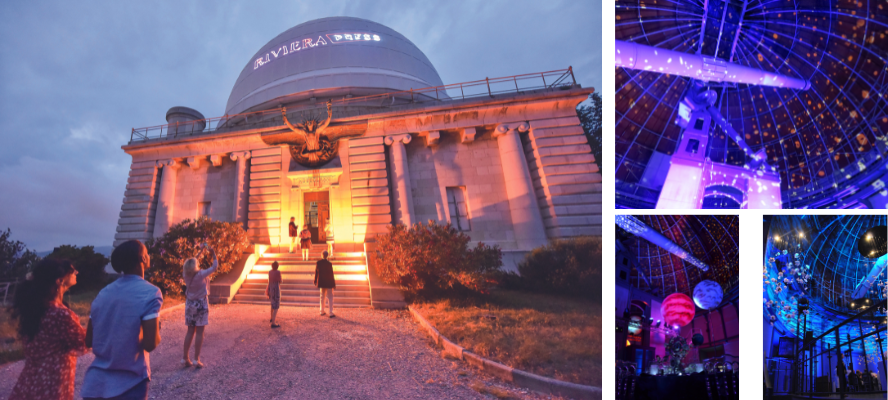




Built with the will to make it a true temple of Astronomy, the Great Dome impresses by its majesty. Its facade was inspired by Greek, Roman and Egyptian architecture and an imposing statue of the Sun God Apollo Emerging from the Circle of the Zodiac, overlooking the monumental pillar that supports the 18 meter long telescope. Guests will be amazed by the extravagant large iron dome opening to the sky and designed by no other than Gustave Eiffel, who also designed the Eiffel Tower and the Statue of Liberty. The facility’s entrance can be customizable in function of the events that will be organized there. Inside, a 22 meters diameter circular platform will welcome you and your guests and allow you to create the desired atmosphere and ambience for your event
Surface Area : 250 m²
Theatre : 60 pers. - Cocktail : 150 pers. - Sit down meal : 100 pers.
UNIVERSARIUM




Universarium is a space dedicated for educating and entertaining the public. It is located in the underground of the large dome. It was refurbished in 2020 to retrieve its original design. This circular space surrounds a huge central stoned pillar and its ancient looking stone roof. Immersive, fun and educative tools allow visitors to grasp the foundations of Astronomy. Such as : Where Do We Come From? What Are We? Where Are We Going? And much more…
The Observatory of the Côte d'Azur broadcasts scientific actualities and its historical collections.
This space has an auditorium for conferences and lectures, it can host cocktail parties or coffee and tea afternoon parties. The Universarium can also be made available for organizing private events with or without guided tours.
Surface area : 250 m²
Theatre : 28 pers. - Cocktail : 50 pers.
THE PANORAMIC TERRASSE
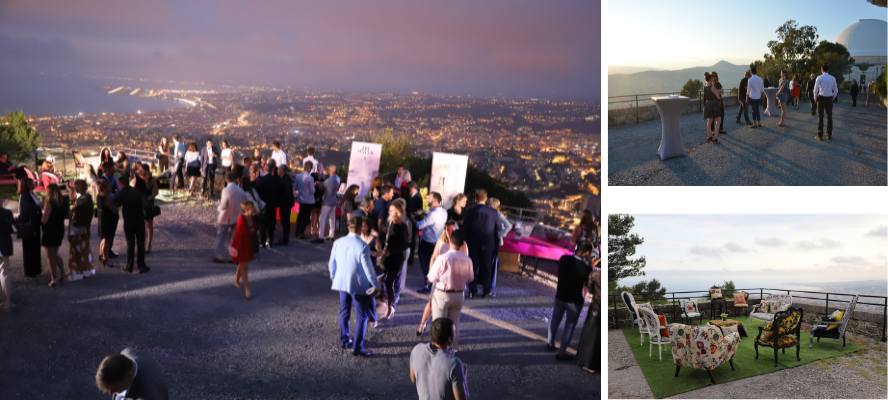

Upstream of the Grande coupole and at the foot of the Grand Méridien, the Panoramic Terrace offers an exceptional view of the city of Nice, its hills and the famous “ Baie des Anges”. This breathtaking view extends to the Esterel mountains and Cap Camarat off the coast of Saint-Tropez. This space can be converted according to your desires and will immerse you in an astronomical setting between sea and mountains where time seems to be suspended.
Surface area : 220 m²
Cocktail : 150 pers. - Sit down meal : 100 pers.
THE GREAT MERIDIAN
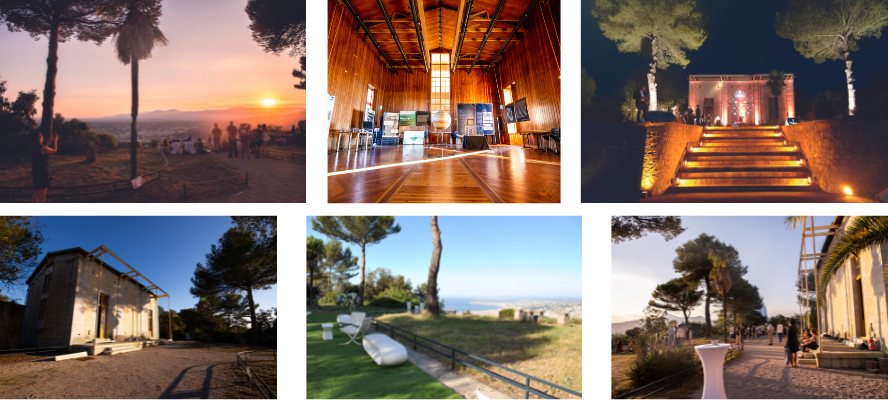




The Grand Méridien is a former observation building rehabilitated into a reception and exhibition venue in 2009. This rectangular building is fully paneled with a very high ceiling. It has the particularity of having a roof that opens up which is ideally located because it culminates on the very top of the Mont-Gros and is near the Great Dome. During the day, it is bathed in the Azurian sun and in the evening, it is perfectly illuminated, which this atypical setting would surprise and marvel your guests.
Surface area : 108 m²
Theatre : 70 pers. - Cocktail : 100 pers. - Sit down meal : 60 pers.
THE CHARLOIS DOME
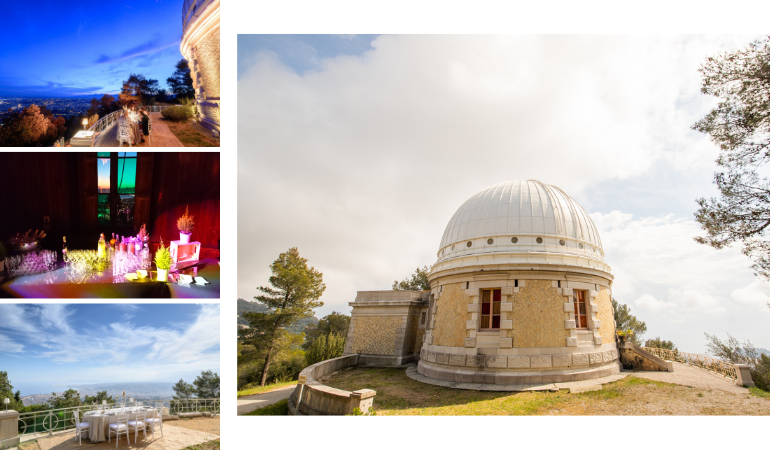


Designed by Charles Garnier, this facility has more reasonable proportions than the main dome that contributes to its charm. Equipped with a 50 cm in diameter lance telescope, it has a circular interior entirely covered with wood. It radiates, in the Charlois Dome, a warm cozy atmosphere that invites to more intimate receptions. Designed with a balcony with a panoramic view of the famous “Baie of des Anges”, you will be seduced by the tranquility that reigns there.
Surface area : 100m²
Theatre : 40 pers. - Cocktail : 40 pers. - Sit down meal : 40 pers.
GOOD TO KNOW
• Car park – capacity: 70 vehicules
• Parking space for bus



